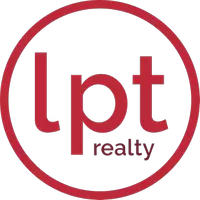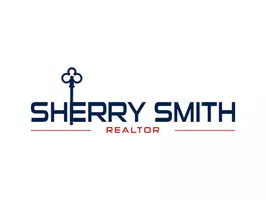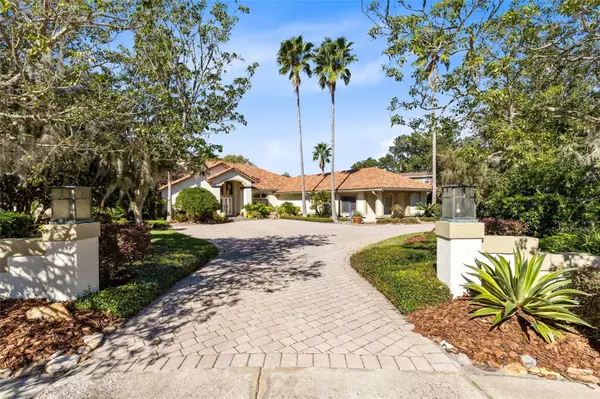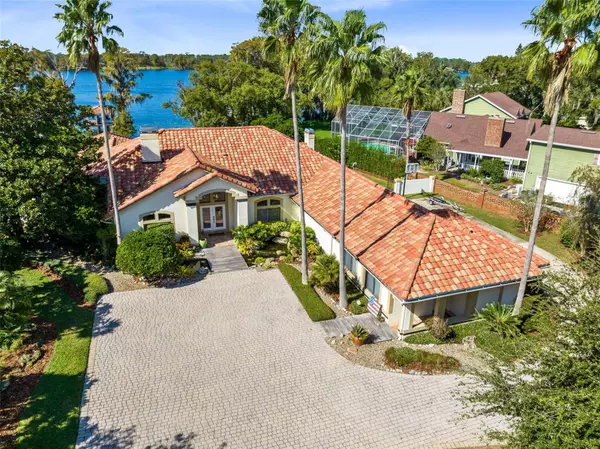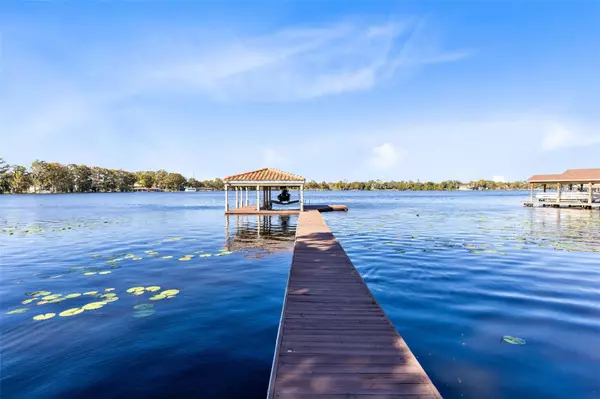5 Beds
5 Baths
4,543 SqFt
5 Beds
5 Baths
4,543 SqFt
Key Details
Property Type Single Family Home
Sub Type Single Family Residence
Listing Status Active
Purchase Type For Sale
Square Footage 4,543 sqft
Price per Sqft $583
Subdivision Huntridge
MLS Listing ID O6253923
Bedrooms 5
Full Baths 4
Half Baths 1
HOA Fees $250/qua
HOA Y/N Yes
Originating Board Stellar MLS
Year Built 1990
Annual Tax Amount $11,730
Lot Size 1.380 Acres
Acres 1.38
Property Description
Approached via an impressive brick-paved driveway, this home is situated on a quiet cul-de-sac of custom-built residences. A walled entrance enhances privacy, while the expansive driveway leads to a spacious 3-car garage and private gated lake access. The boathouse and dock, complete with a large deck, provide a seamless connection to the lakefront lifestyle.
Custom-built in 1990 and recently remodeled, the home boasts stunning contemporary architecture with soaring ceilings, a flexible open floor plan, and floor-to-ceiling windows that frame breathtaking lake views. The chef's kitchen features state-of-the-art appliances, an oversized center island, and luxurious leathered quartzite countertops. A wine nook and bar area includes a custom 50-bottle wine rack, wine fridge, additional beverage fridge, and ample cabinetry.
The open living and family rooms are anchored by a dramatic three-sided wood-burning fireplace, creating a perfect space for entertaining or relaxing. In the evening, you will enjoy romantic moonlight through the massive glass transoms. The formal dining room overlooks a serene front courtyard with a koi pond, adding a touch of tranquility to every meal.
The primary suite is a retreat unto itself, featuring a cozy fireplace, a completely remodeled spa-like bathroom, and generous custom closet space.
A large home gym with a private covered porch and a connecting bedroom overlooking the lake offers flexibility as a recreation room, guest suite, or home office.
The updated guesthouse provides a fully equipped kitchenette, a comfortable living room, a spacious bedroom, and a full bath, ideal for visitors or extended family.
The outdoor living spaces are equally impressive. A covered lanai opens to a unique pool with a spa and waterfall, perfectly positioned to capture stunning lake views. A private sauna off the pool deck adds a luxurious touch.
Completing this one-of-a-kind property is the brand new tile roof and newly renovated 3-car garage with a durable epoxy floor and ample storage. Don't miss the chance to own this exceptional lakefront estate, where every detail has been thoughtfully designed to combine comfort, style, and outdoor living.
Location
State FL
County Seminole
Community Huntridge
Zoning A-1
Rooms
Other Rooms Interior In-Law Suite w/Private Entry
Interior
Interior Features Ceiling Fans(s), Eat-in Kitchen, High Ceilings, Kitchen/Family Room Combo, Open Floorplan, Primary Bedroom Main Floor, Sauna, Split Bedroom, Thermostat, Walk-In Closet(s), Wet Bar
Heating Central
Cooling Central Air
Flooring Tile
Fireplaces Type Family Room, Living Room, Wood Burning
Fireplace true
Appliance Cooktop, Dishwasher, Disposal, Refrigerator, Wine Refrigerator
Laundry Laundry Room
Exterior
Exterior Feature French Doors, Lighting, Private Mailbox, Sauna, Sidewalk
Parking Features Driveway, Garage Faces Side
Garage Spaces 3.0
Pool Gunite, In Ground
Utilities Available Cable Available, Electricity Available, Electricity Connected, Water Available, Water Connected
Waterfront Description Lake,Riparian Rights
View Water
Roof Type Tile
Porch Covered, Deck, Porch, Rear Porch
Attached Garage true
Garage true
Private Pool Yes
Building
Lot Description Cul-De-Sac, Landscaped, Paved
Story 1
Entry Level One
Foundation Slab
Lot Size Range 1 to less than 2
Sewer Public Sewer
Water Public
Architectural Style Contemporary
Structure Type Block,Stucco
New Construction false
Schools
Elementary Schools Sterling Park Elementary
Middle Schools South Seminole Middle
High Schools Winter Springs High
Others
Pets Allowed Yes
Senior Community No
Ownership Fee Simple
Monthly Total Fees $83
Acceptable Financing Cash, Conventional
Membership Fee Required Required
Listing Terms Cash, Conventional
Special Listing Condition None

Find out why customers are choosing LPT Realty to meet their real estate needs
